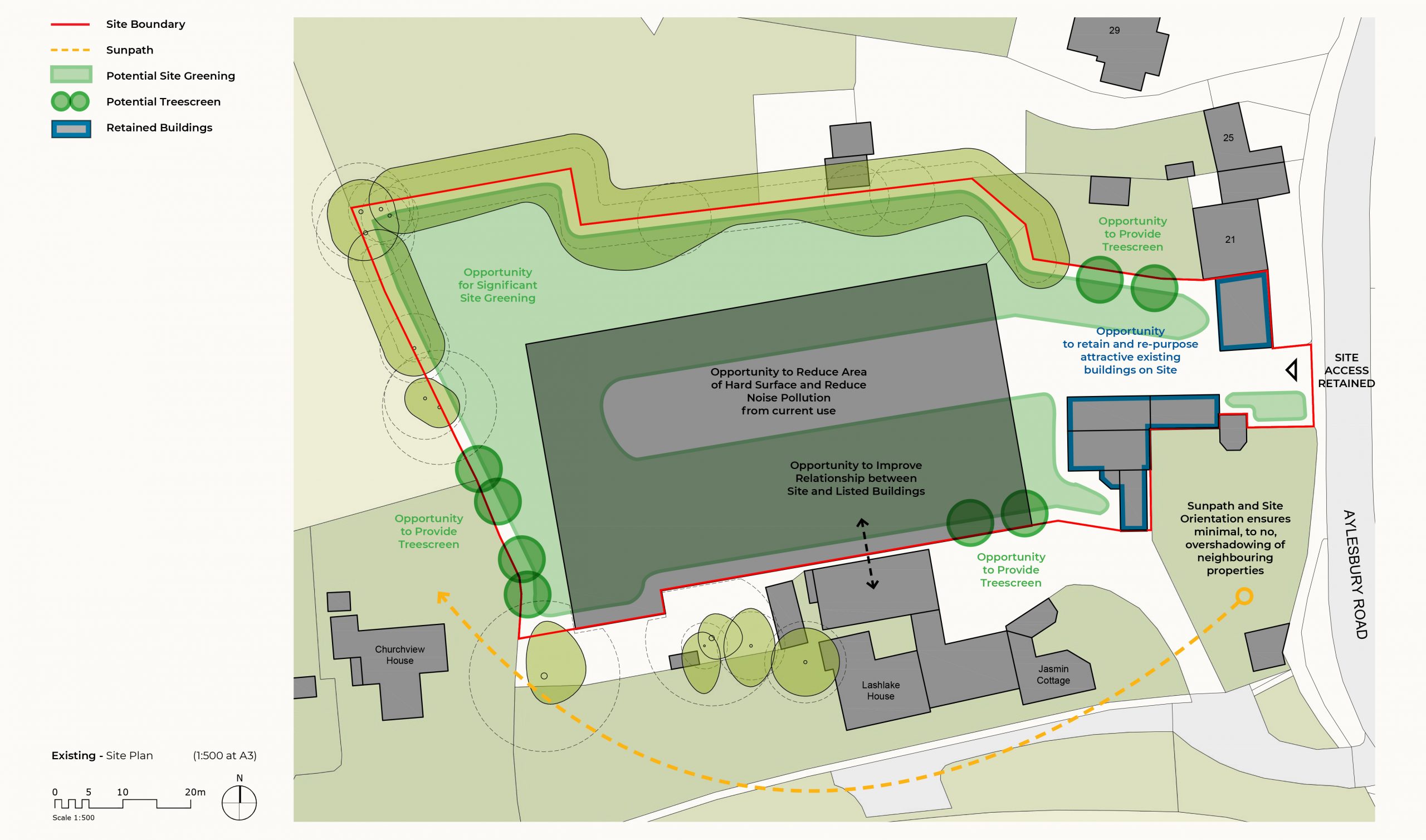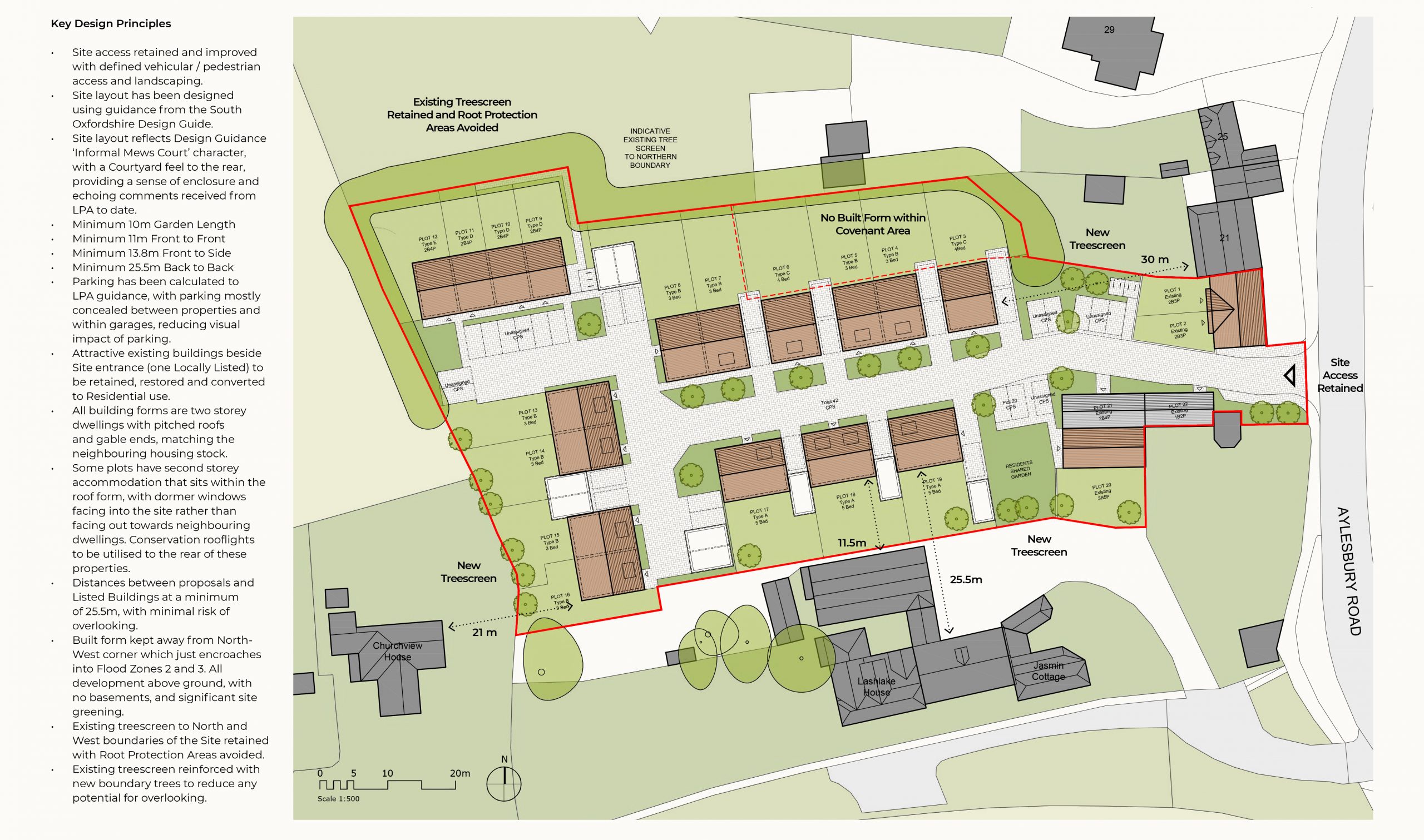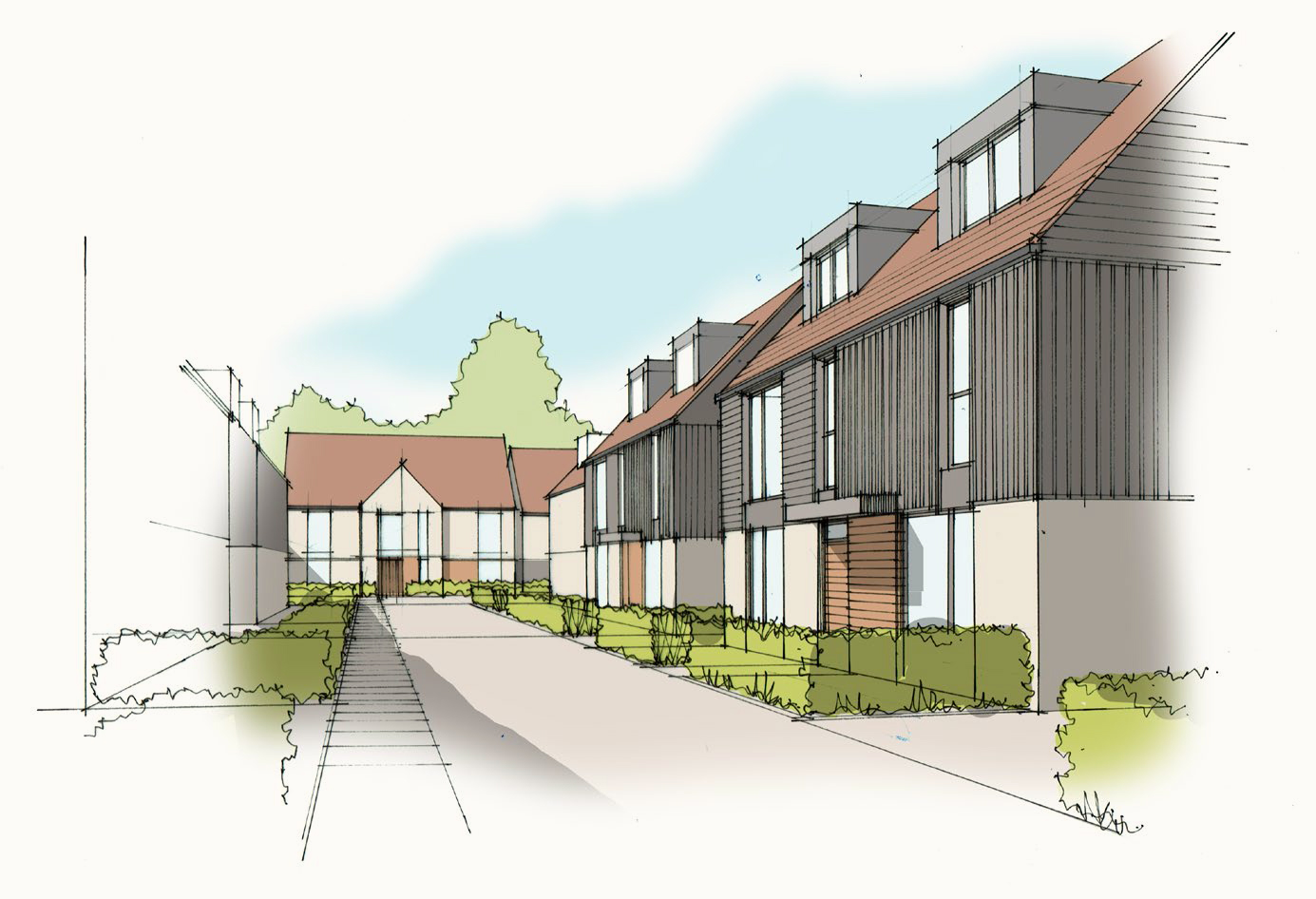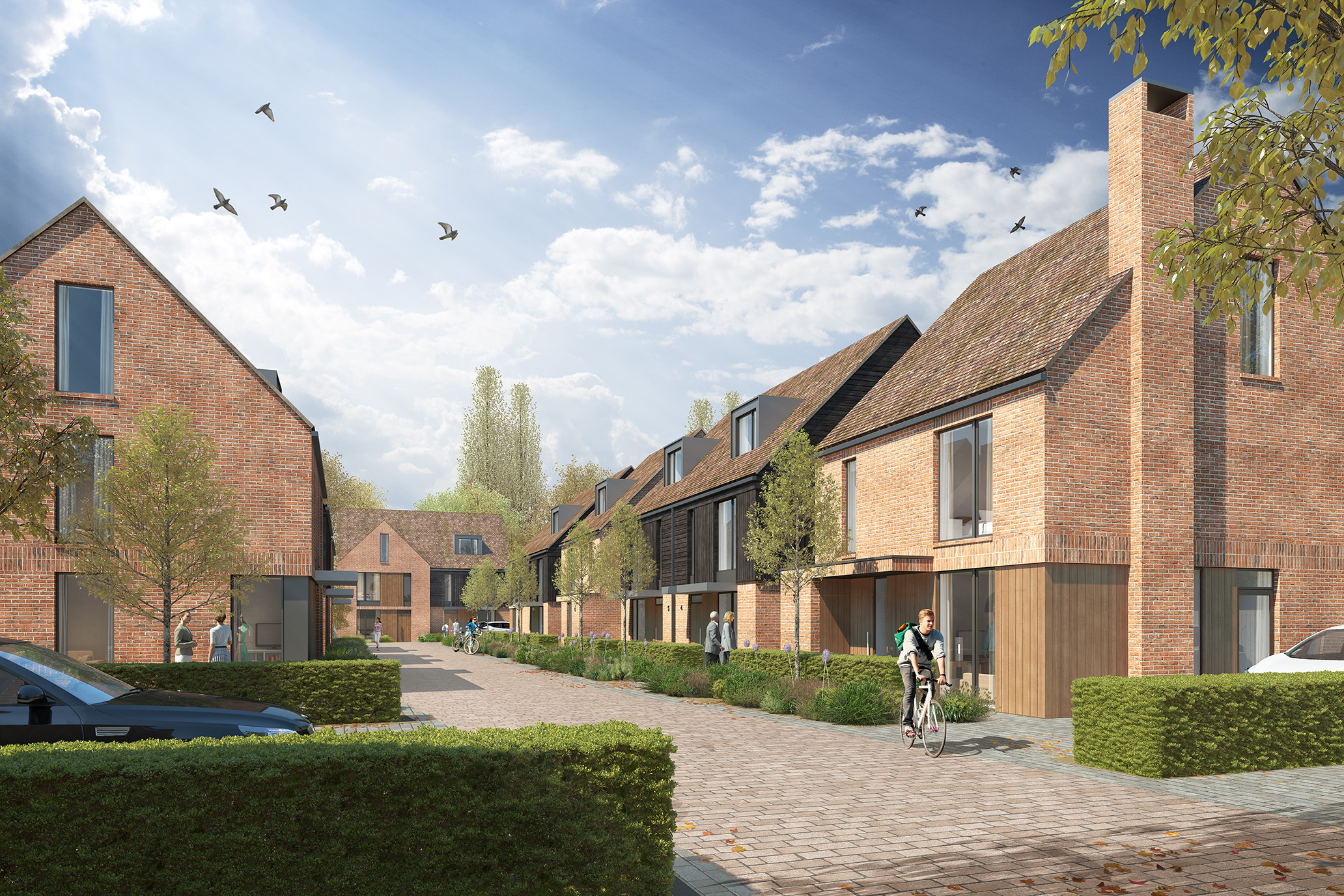The Site
Pearces Yard is located to the north of Thame town centre and is accessed off Aylesbury Road. The site is made up of three buildings – the large Wynnstay retail unit in the former industrial unit, and two smaller brick buildings which are now vacant. The property is set back from the main road and is surrounded by residential properties.
A large central car parking area sits at the centre of the site.
The site is nearly completely covered by buildings and hardstanding with limited landscaping provision, except for a few trees on the boundaries (which will be retained).
The surrounding character is largely residential although Thame Town Cricket Club is located immediately to the south.
There are 4 Listed Buildings found on the southern boundary, fronting onto Priest End Road and the Cricket Ground. These are Grade II and II* buildings – comprising three homes and one barn. A small part of the site is also located within a Conservation Area.

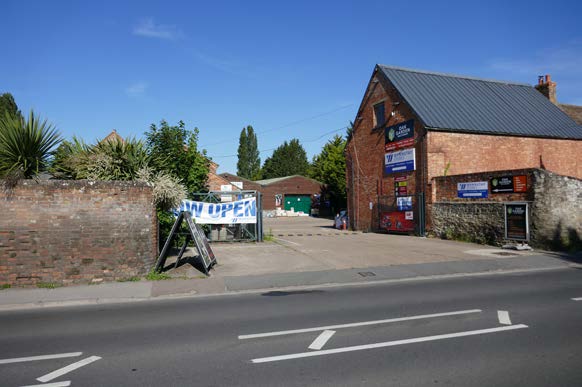
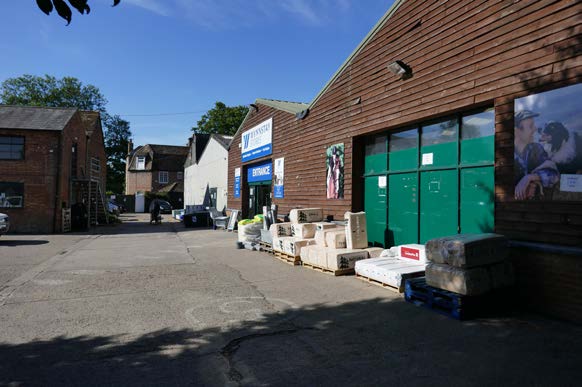
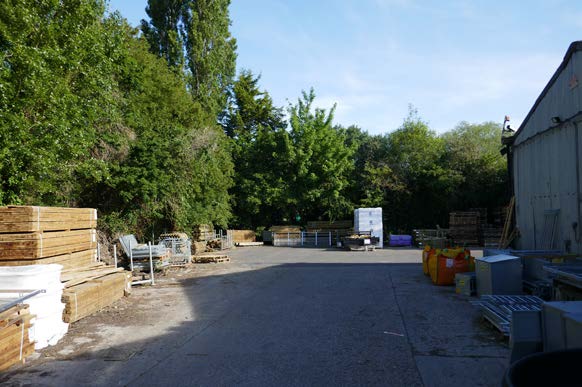
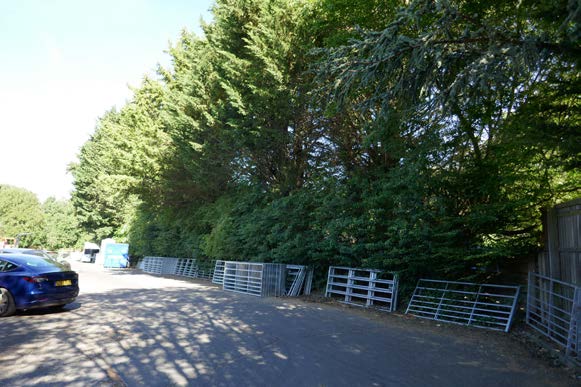
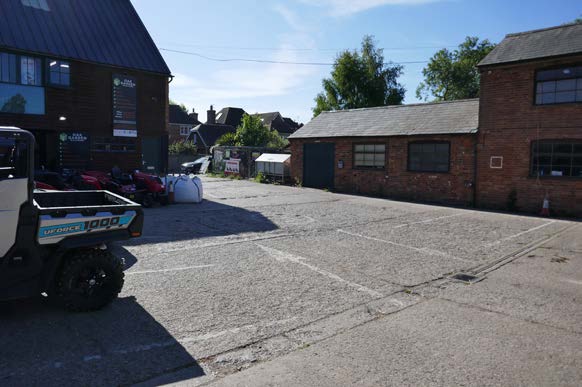
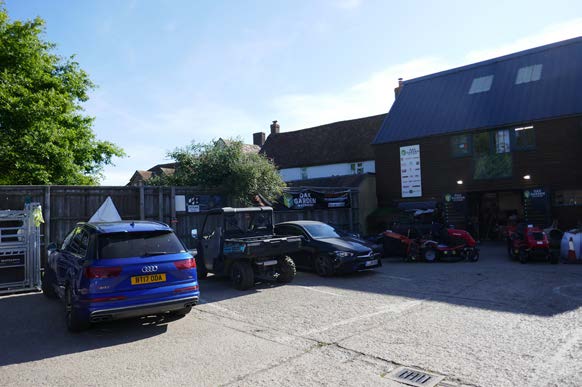
The Opportunity
The large Wynnstay retail unit is coming to the end of its reasonable lifespan and is in a poor state of repair. The roof contains asbestos which needs removing, and more generally the property is unable to be refurbished due to serious structural issues. Consequently, a wholesale redevelopment is now required.
The proposal would provide a long-term future for the site and new homes.
Making an important contribution to housing targets
The South Oxfordshire Local Plan requires the revised Thame Neighbourhood Plan to deliver 1,518 units up to 2035. The new development will provide 22 new homes, contributing towards the Council’s housing target. Within this, there will be a number of affordable homes on offer, in compliance with local policy, including affordable rent, social rent and first homes.
Our Approach
The design approach has heritage at its heart and seeks to preserve the existing Locally Listed buildings, whilst replacing the large warehouse building with a number of high-quality new homes which fit sensitively with the surroundings in terms of height, scale and quality.
The existing site entrance will be retained and improved with defined vehicle and pedestrian access and landscaping. There will be marked reduction in the number of vehicle movements to and from the site and there will be no ongoing need for access to the site by large HGVs.
The existing tree screens to the north and west boundaries to the site will be retained, new trees will also be planted.
Site Opportunities
Proposed Site Plan
Indicative Sketch – View down the ‘Mews’ towards the rear Courtyard
Artists impression of the new homes
All of the new homes will be mews houses ranging from 1-bed to 5-bed, alongside private gardens in accordance with the council’s Design Guide. Car parking spaces, including visitor parking, will be provided.
The new homes would have pitched roofs and gable ends, matching the neighbouring houses. Some of the homes have second storey accommodation that sits within the roof form, with dormer windows facing into the site.
The architects for the scheme are Rutter Architects, who have extensive experience delivering residential schemes in sensitive areas.
An architectural approach that references the agricultural history of the site and is designed not to compete with the surrounding listed buildings as shown by the indicative imagery shared.
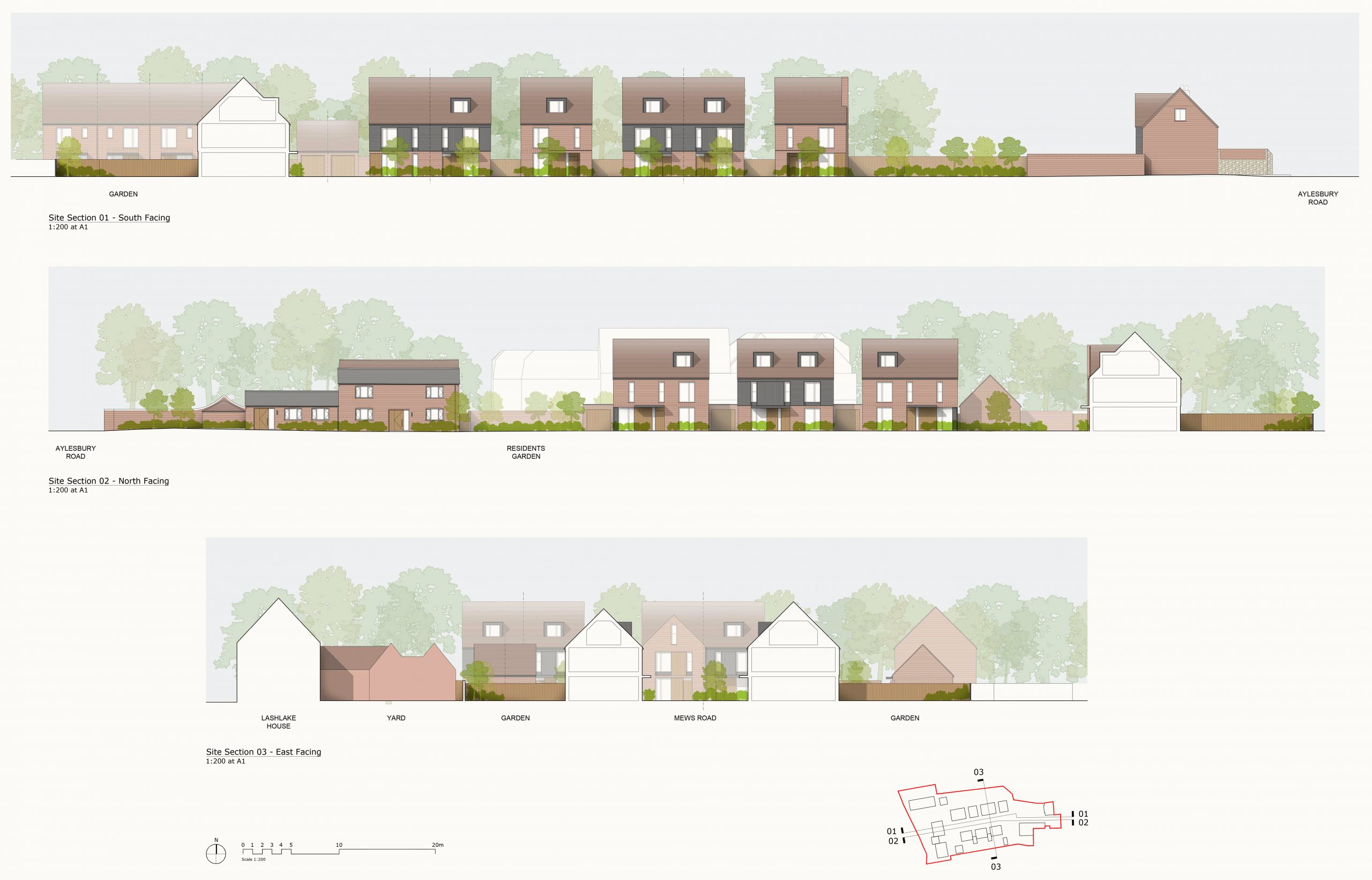
Indicative Site Cross Sections





Design Precedent Basis – Contemporary Mew Style / Agricultural Outbuildings / Local Materiality (Timber, Red Brick, Stone)
Sustainability
The scheme will be built to the most up-to-date sustainability standards. The scheme will also increase the coverage of green space and biodiversity on site, by delivering high quality landscaped areas for residents in place of the existing hardstanding. All the properties will offer electric charging for vehicles.

